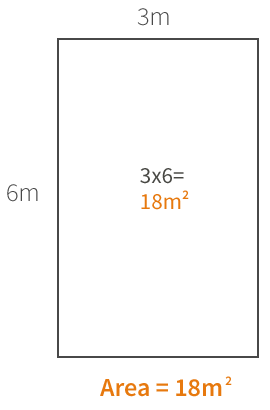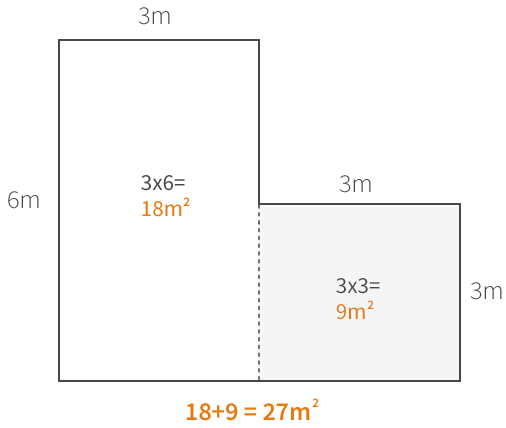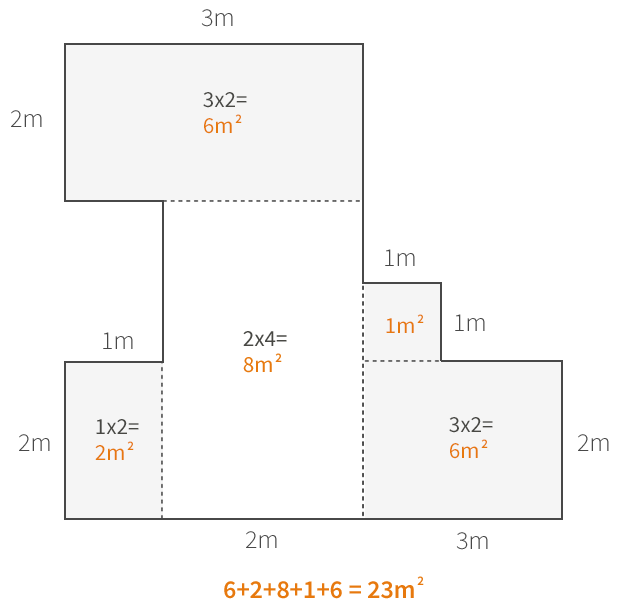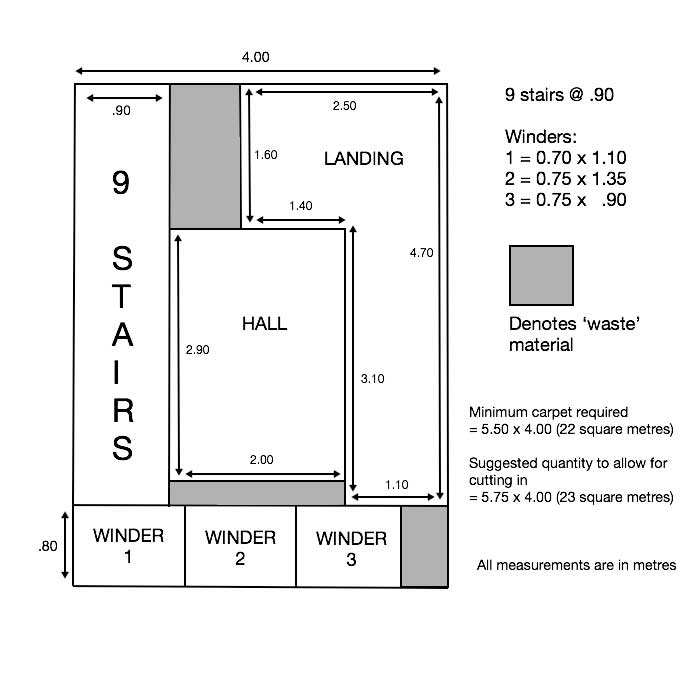How To Measure For Carpet
How Do You Measure A Room?
It's impossible to know the cost of a new floor without knowing how much of it you need. Unless you're a maths whizz, it can be pretty daunting to start measuring your room for laminate flooring, wood flooring or LVT flooring, so we have a simple method you can use.
If your room is a rectangle, this is as simple as measuring the length and width of your room and multiplying them together. Therefore if your room is 6 metres long and 3 metres wide, the area will be 18 metres square because 6 x 3 = 18

If your room isn't rectangular, we recommend splitting it into rectangular sections. Multiply the width and length of each rectangle together to find the area. Then, add the areas of each rectangle together to find the total area. If you have an L shaped room, for example, this can be split into 2 rectangles.

And if you've got a complicated room, this method still works. Simply split the room into as many rectangles as needed. Multiply the length and width of each rectangle to find the areas, then add them all together to find the total area. (Remember to jot down the measurements as you go along!)

Important tip
Important tip: it's standard to add an extra 5% on to your area to allow for the usual wastage that occurs during installation. To calculate this, you'll need to multiply the total area by 1.05. However, parquet and tiled floors where the installation starts in the middle of the room require 7-10% wastage as it's likely you'll have to cut more boards than with a regular, strait-lay design.
Measuring for Carpet
First, you'll need to measure the length & width of your room. You'll also need to allow for extra material for the installer to "cut in". When carpets are fitted, they need to run at least 5cm up each wall so they can be trimmed more accurately to fit against your skirting boards.
The most common widths for carpets are 4 & 5 metres. The width always refers to the width of the carpet, and the length is the other measurement, be it longer or shorter than the width. For example, if your room is 2.7 x 3.9 metres, you would opt for a 4-metre width carpet and purchase 2.75 metres in length, giving you 11m2 in total. If you want the design of your carpet to be in a lengthways direction, you'd need to purchase 4 metres of the 4-metre-wide carpet, giving you 16m2 in total.
Measuring Carpet for Stairs, Hallways & Landings
Draw a detailed plan of all of the flat areas involved, including any rooms that you intend to do in the same quality and colour as your hall, stairs and landing (HSL). Write each measurement against each wall.
Make a note of how many straight stairs you have and measure the width of these stairs. We recommend allowing 50cm extra in length for each straight step.
Make a note of any ½ landings, winders & kites that you may have (kites and winders are triangular-shaped stairs that create a curve in your staircase). Measure the length and width of each of these steps remembering that the length is the measurement that runs over the nose of the step and the width is the measurement running from side to side as you look up the staircase.
You'll need to decide whether to use 4.00 or 5.00-metre width carpet. Make sure you check which widths are available in your chosen carpet before you make this decision as you don't want to work it out in 5.00-metre width to realise your carpet only comes in 4.00-metre width!
Now the fun part! Draw a rectangle on your piece of paper and write the width at the top of the page and then try and fit all of the pieces that you need into that rectangle, ensuring that all of your relevant measurements will work within the space you have allowed. Diagram 1 shows an example of a HSL plan.

Remember, if you are carpeting some rooms in the same carpet that you intend to put on your stairs then you can use waste material from the rooms to use on the stairs, this may mean buying less carpet for your HSL.
